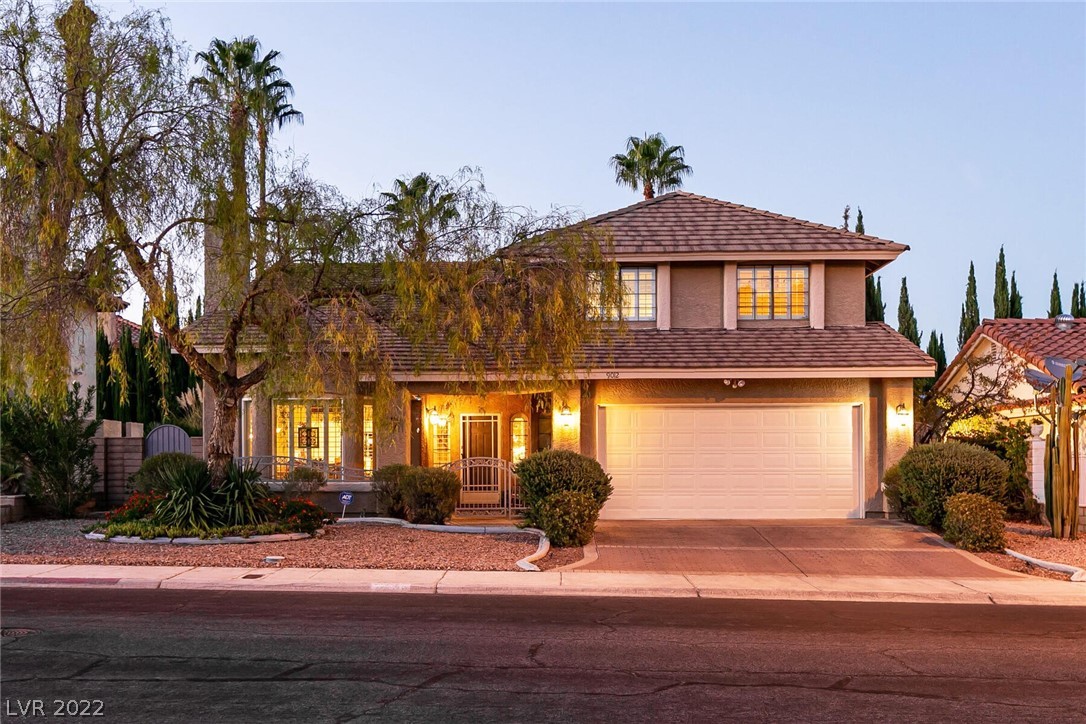For more information on this property,
contact Janet Spelman at 702-521-2937 or janetsellsvegas@hotmail.com
9012
Feather River Court,
Las Vegas,
Nevada
NV
89117-2364
Sold For: $560,000
Listing ID 2444930
Status Closed
Sold Date 3/09/2023
Beds 4
Full Baths 2
Baths 3
Partial Baths 1
SqFt 2,376
Acres 0.160
Subdivision Bluffs
Year Built 1986
Property Description:
This is the home that you've been waiting for! This 2 stry home features spacious 4 bdrms, 2½ ba on a Cul De Sac. Enjoy your morning JAVA on your patio or BBQ with family & friends. Including a remodeled kitchen for making homemade meals for the family. Casual dining- Bkft Nook and/or curl up fireside for a movie of the night. Just through the patio door awaits your backyard oasis including a gorgeous pebble tec sparkling pool w/ remote. Lots of privacy! Make many great memories. True Buyers delight! Just a hop over to Downtown Summerlin and Tivoli Village. Your carefree lifestyle awaits you!
Primary Features
County:
Clark County
Half Baths:
1
Price Before Reduction:
590000
Price Reduction Date:
2022-12-13T20:00:31+00:00
Property Sub Type:
Single Family Residence
Property Type:
Residential
Subdivision:
Bluffs
Year Built:
1986
Zoning:
Single Family
Interior
Appliances:
Dryer, Disposal, Gas Range, Refrigerator, Washer
Bedrooms Possible:
4
Cooling:
Central Air, Electric
Fireplace Features:
Family Room, Gas, Living Room
Fireplaces Total:
2
Flooring:
Carpet, Tile
Furnished:
Unfurnished
Heating:
Central, Gas
Interior Features:
Window Treatments
Laundry Features:
Gas Dryer Hookup, Main Level, Laundry Room
Living Area:
2376
Rooms Total:
9
Stories:
2
External
Architectural Style:
Two Story
Distance To Sewer Comments:
Public
Distance To Water Comments:
Public
Electric:
Photovoltaics None
Exterior Features:
Patio, Private Yard
Fencing:
Block, Back Yard
Garage Spaces:
2
Horse Amenities:
None
Lot Features:
Landscaped, Rocks, < 1/4 Acre
Lot Size Area:
0.16
Lot Size Square Feet:
6970
Parking Features:
Attached, Garage, Inside Entrance
Patio And Porch Features:
Covered, Patio
Pool Features:
In Ground, Private, Pool/Spa Combo
Roof:
Tile
Sewer:
Public Sewer
Utilities:
Cable Available
Water Source:
Public
Window Features:
Plantation Shutters
Location
Association Name:
West Sahara
Development Name:
The Lakes
Direction Faces:
South
Elementary School:
Christensen, MJ,Christensen, MJ
High School:
Spring Valley HS
Middle Or Junior School:
Lawrence
Postal City:
Las Vegas
Public Survey Township:
21
View:
None
Additional
Human Modified:
no
IDX Contact Info:
Lishey.Johnson@CBVegas.com
Internet Entire Listing Display YN:
1
List Office Key:
948331
List Office Mls ID:
COLD03
Listing Agreement:
Exclusive Right To Sell
Mls Status:
Closed
Modification Timestamp:
2024-03-08T08:32:02+00:00
Off Market Date:
2023-01-18T00:00:00+00:00
Originating System Key:
155397295
Originating System Name:
GLVAR
Originating System Sub Name:
GLVAR_LAS
Property Condition:
Good Condition, Resale
Permission:
IDX, History
Permission:
IDX,History
Pool Private:
yes
Property Sub Type Additional:
Single Family Residence
Public Survey Range:
60
Public Survey Section:
8
Senior Community YN:
no
Standard Status:
Closed
Financial
Association Fee:
65
Association Fee Frequency:
Quarterly
Association Fee Includes:
Association Management
Buyer Financing:
Conventional
Disclosures:
Covenants/Restrictions Disclosure
Possession:
Close Of Escrow
Tax Annual Amount:
2590
Zoning Info
Schedule a Showing - Listing ID 2444930
Please enter your preferences in the form. We will contact you in order to schedule an appointment to view this property. For more immediate assistance, please call Janet Spelman at 702-521-2937.
Data services provided by IDX Broker
